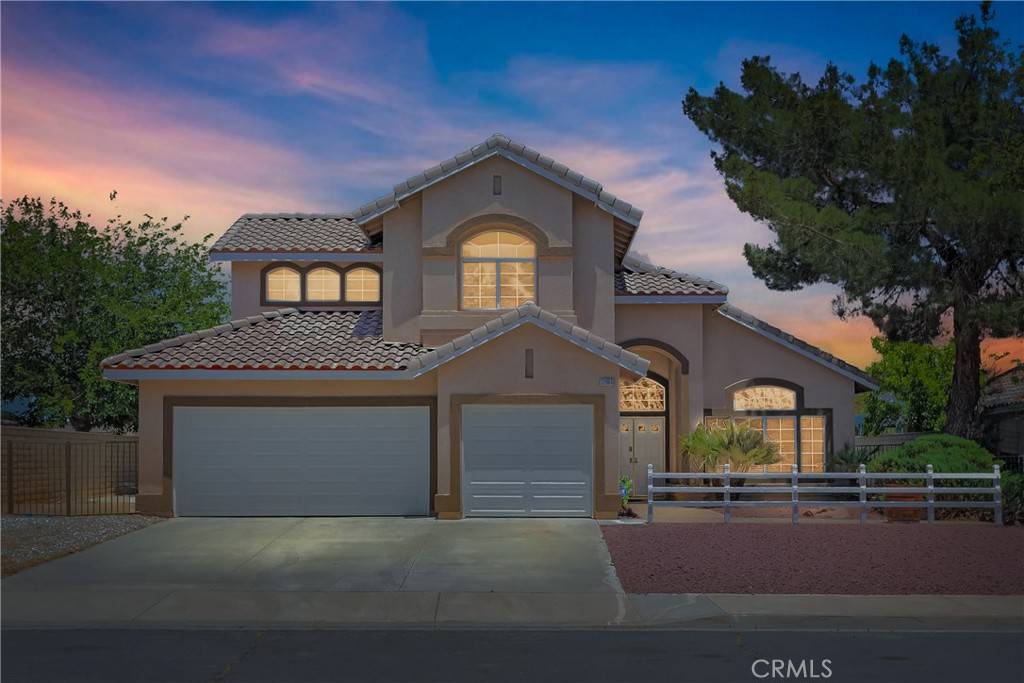13984 Palomino CT Victorville, CA 92394
5 Beds
3 Baths
2,500 SqFt
UPDATED:
Key Details
Property Type Single Family Home
Sub Type Single Family Residence
Listing Status Pending
Purchase Type For Sale
Square Footage 2,500 sqft
Price per Sqft $199
MLS Listing ID HD25114612
Bedrooms 5
Full Baths 3
Construction Status Turnkey
HOA Y/N No
Year Built 1991
Lot Size 7,501 Sqft
Property Sub-Type Single Family Residence
Property Description
Downstairs, you'll find a full bedroom and bathroom—perfect for guests or in-laws—plus a bright laundry room and spacious living areas with new vinyl plank flooring and fresh paint throughout. The kitchen is a showstopper with upgraded stainless steel appliances, a new cooktop, microwave and oven combo, dishwasher, and sleek exhaust hood. Whether you're cooking for the crew or hosting a backyard barbecue, this setup is ideal.
Upstairs offers four more bedrooms and two bathrooms, including a generous primary suite with dual closets and stylish updates throughout. You'll find new carpet, updated vanities, light fixtures, and LED lighting that gives the home a fresh, modern feel.
Step outside to your private backyard paradise with a sparkling in-ground pool, perfect for beating the desert heat. The three-car garage features brand-new doors and a double-strapped water heater for added peace of mind.
With shopping, Highway 395, and I-15 Freeway just minutes away, you'll love the convenience this home offers. Recent updates include new flooring throughout, fresh interior paint, updated kitchen and bathrooms, new garage doors, LED lighting, door hardware, blinds, and a repaired roof.
Don't miss this fun, fresh, move-in-ready gem—your summer starts here
Location
State CA
County San Bernardino
Area Vic - Victorville
Rooms
Main Level Bedrooms 1
Interior
Heating Central
Cooling Central Air
Fireplaces Type Family Room
Fireplace Yes
Laundry Inside, Laundry Room
Exterior
Garage Spaces 3.0
Garage Description 3.0
Fence Block
Pool In Ground, Private
Community Features Sidewalks
View Y/N Yes
View City Lights
Roof Type Tile
Total Parking Spaces 6
Private Pool Yes
Building
Lot Description Cul-De-Sac
Dwelling Type House
Story 2
Entry Level Two
Sewer Public Sewer
Water Public
Level or Stories Two
New Construction No
Construction Status Turnkey
Schools
School District Victor Valley Unified
Others
Senior Community No
Tax ID 3104301150000
Acceptable Financing Cash, Cash to New Loan, Conventional, 1031 Exchange, FHA, Submit, VA Loan
Listing Terms Cash, Cash to New Loan, Conventional, 1031 Exchange, FHA, Submit, VA Loan
Special Listing Condition Standard






