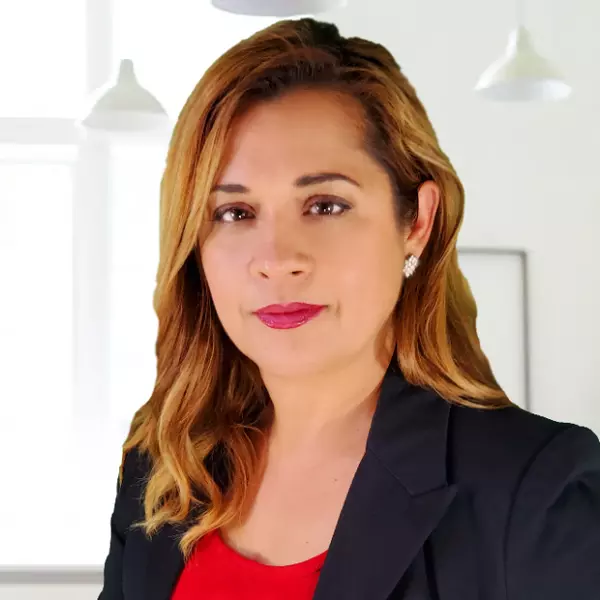$495,000
$499,000
0.8%For more information regarding the value of a property, please contact us for a free consultation.
64325 Pyrenees AVE Desert Hot Springs, CA 92240
4 Beds
3 Baths
2,698 SqFt
Key Details
Sold Price $495,000
Property Type Single Family Home
Sub Type Single Family Residence
Listing Status Sold
Purchase Type For Sale
Square Footage 2,698 sqft
Price per Sqft $183
Subdivision Mountain View Country Estates
MLS Listing ID 219125148DA
Sold Date 06/16/25
Bedrooms 4
Full Baths 3
Condo Fees $135
Construction Status Updated/Remodeled
HOA Fees $135/mo
HOA Y/N Yes
Year Built 2004
Lot Size 8,712 Sqft
Property Sub-Type Single Family Residence
Property Description
(Just fell out of escrow,) Located on a hill above others. Spectacular views , Truly a resort property, located on the sixth fairway with unobstructed Mountain Views, City views and golf course views.. 4 bedroom 3 bath approximately 2700 ft. of an upgraded custom property, the floor plan has been enhanced with a self-contained one bedroom one bath casita that's very private and has its own entrance plus there is still A two car garage.. Unbelievable backyard with views 360. Enjoy the custom pool & spa with slate waterfall.. All in a tropical setting relax under the covered patio, outside dining and outside barbecue. This property has so much to offer. leave the big city behind buy in the desert where your money buys you more house per dollar. Enjoy the desert lifestyle.
Location
State CA
County Riverside
Area 341 - Mission Lakes
Interior
Interior Features Partially Furnished
Heating Central, Forced Air, Natural Gas
Cooling Central Air
Flooring Carpet, Laminate, Tile
Fireplaces Type Gas, Great Room
Fireplace Yes
Appliance Gas Water Heater, Refrigerator
Laundry Laundry Room
Exterior
Parking Features Garage, Garage Door Opener
Garage Spaces 2.0
Garage Description 2.0
Fence Vinyl
Pool Gunite, In Ground, Waterfall
Community Features Gated
Amenities Available Clubhouse, Golf Course
View Y/N Yes
View Mountain(s), Panoramic
Roof Type Tile
Attached Garage Yes
Total Parking Spaces 6
Private Pool Yes
Building
Lot Description Greenbelt, Landscaped, Planned Unit Development, Sprinklers Timer, Sprinkler System
Story 1
Entry Level One
Foundation Slab
Sewer Unknown
Level or Stories One
New Construction No
Construction Status Updated/Remodeled
Others
Senior Community Yes
Tax ID 661400007
Security Features Gated Community
Acceptable Financing Cash, Conventional
Listing Terms Cash, Conventional
Financing Conventional
Special Listing Condition Standard
Read Less
Want to know what your home might be worth? Contact us for a FREE valuation!

Our team is ready to help you sell your home for the highest possible price ASAP

Bought with Jaclyn Mahar • Equity Union





